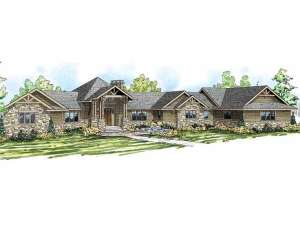Are you sure you want to perform this action?
Create Review
Craftsman details enhance the exterior of this on-story luxury home plan. An entry courtyard and covered porch greet all and direct traffic inside. At the heart of the home, the kitchen, dining area, great room and living area join forces creating and open and functional floor plan that handles day-to-day living and special occasions. Walls of windows and two rear decks encourage the enjoyment of the surrounding landscape. To the left of the living areas, the owner’s suite indulges in a luxury bath and walk-in closet. On the opposite side of the living areas, a guest suite shows off a private bath and large closet. The utility room is nearby and connects with the 3-car garage offering one bay deep enough for boat storage. Don’t miss the built-ins making the ideal workshop. Take the elevator or stairs to the finished lower level. Everyone is sure to kick back and relax in the sweeping recreation room. A woodstove and a bar area are thoughtful extras here. The family handyman will appreciate the shop area with interior and outdoor access. Two bedrooms (one is a bunk room) and a full bath complete the lower level. If you want to live in luxury, this Craftsman ranch house plan deserves a second look.

