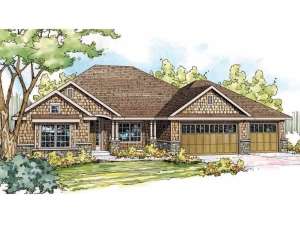Are you sure you want to perform this action?
Create Review
Stone accents, wood shingles and porch columns atop pedestals give this Craftsman house plan northwestern flair. Inside, you’ll find a floor plan your active family is sure to love. The covered front porch introduces the vaulted foyer where double doors open to the cozy den, a peaceful place to kick back and relax with a good book from time to time. Beyond, an open floor plan showcases the vaulted great room outfitted with a corner fireplace and a wall of sparkling windows. The kitchen enjoys a walk-in pantry and snack bar while overlooking the sunlit dining area. Outdoor lovers will make use of the patio whether grilling tasty meats or just relaxing after a long day. Convenience and organization are at hand with the half bath, utility room and 3-car garage neatly arranged on the right side of the home. The left side of the house holds three bedrooms. The secondary bedrooms show off large closets and share a unique, compartmented bath. Take a look at the owner’s suite where a tray ceiling, His and Her vanities and plenty or closet space are sure to catch your eye. Designed for the way today’s families live, you can’t go wrong with this Arts and Crafts styled ranch home plan.

