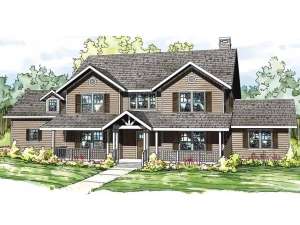Are you sure you want to perform this action?
Create Review
Brimming with country flavor, this two-story home plan features front facing gables, shuttered windows and a covered front porch. Inside, a luxurious floor plan delivers relaxed country living while incorporating a few special amenities. The foyer quickly introduces the living room and dining room on the left side. This arrangement works well for hosting exquisite dinner parties and entertaining on special occasions. Across the foyer, a guest bedroom and full bath offer comfortable accommodations for overnight guests. For the family chef, the kitchen features a walk-in pantry and island with cooktop while enjoying immediate access to the dining room making meal service a snap. The kitchen connects with the family room where the open floor plan encourages conversation and family time well spent. Notice the wood stove warming the family room and access to the rear patio. Just off the kitchen, the utility room, a full bath and the two-car garage with workshop (or three-car garage) keep things orderly. Stairs lead to the bonus room and storage space above the garage, perfect for a recreation room or home office and seasonal storage. The vaulted play room completes the main level giving the kids a place to kick back and relax where you can keep an eye or on them and your ears open. When the kids are grown, convert this space to a media room, music room or other hobby area. Three bedrooms delight in privacy and peace and quiet on the second floor. Two family bedrooms access a full bath while the owner’s suite reveals a luxury bath, dual walk-in closets a vaulted ceiling and fireplace. Pay attention to the storage room. Ideal for family living, this luxury country house plan is sure to get your attention.

