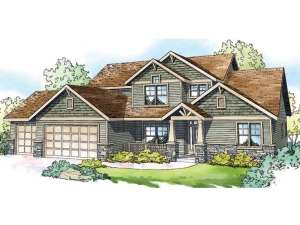There are no reviews
Reviews
Looking for a family home plan with practical features and a few special extras? You’ll find it with this blended Craftsman and traditional styled design. Entering from the covered front porch, the entry quickly introduces the formal gathering space, the peaceful living room hidden behind stylish double doors. The casual gathering areas span across the back of the home delivering backyard views and access to the covered patio. The family chef will appreciate the pantry and island/snack bar combo. Serving meals is easy with the adjoining dining space and everyone is included in conversation as the kitchen and dining room team up with the 2-story great room promoting family time well spent. The utility room and 3-car garage are strategically positioned off the kitchen and the guest suite with full bath is tucked away for privacy. Fine appointments fill the owners’ suite like a large walk-in closet and refreshing bath sporting a garden tub, separate shower and double bowl vanity. Don’t miss the private patio, just right for stargazing with your loved one. On the second floor, two family bedrooms feature walk-in closets and share a compartmented bath outfitted with efficient double bowl vanity. A vaulted recreation room provides a great space for the whole family to kick back and relax. Designed for the way today’s families live, this two-story house plan is sure to get your attention.

