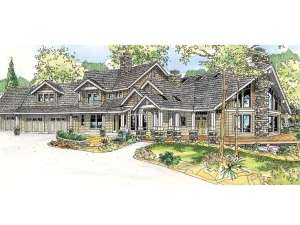Are you sure you want to perform this action?
Create Review
From the sturdy porch columns atop stone pediments to the cedar shingles, Northwestern flavor is evident with this two-story Premier Luxury house plan on the exterior. Inside, you’ll find features characteristic of the Arts and Crafts style like the built-ins in the family room and study and two robust fireplaces positioned to encourage gathering. Stepping in from the double door entry, the family room is on the left. To the right, the island kitchen is strategically situated between the nook and vaulted dining room serving tasty meals to either space with equal ease. The kitchen and dining room overlook the vaulted living room with access to the rear porch and wrap-around patio. Designed to pamper, the owners’ suite is secluded at the back of the home where you’ll find a lavish bath, large walk-in closet and bayed sitting area with outdoor access. The guest suite and full bath are nearby. The left wing of the home holds the large utility room and another full bath, ideal for cleaning up after working in the yard or on the car. A 3-car garage, or 2-car garage with workshop polish off the main level. Two staircases lead to the second floor from separate areas of the home easing traffic flow. Two bedrooms boast private baths and walk-in closets, perfect for the kids or visitors. The peaceful study enjoys its own balcony and gazes down on the living and dining rooms below. Don’t miss the expansive bonus room waiting for your creative touch. A storage area is just right for seasonal items and holiday decorations. Brimming with fine appointments and functional features, this exquisite Craftsman house plan is second to none!

