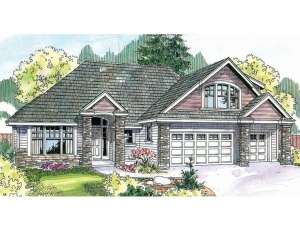There are no reviews
Reviews
Stone accents complement the front facing gables and siding façade of this traditional house plan lending plenty of street appeal. Passing through the side-lighted entry, the foyer offers a convenient coat closet and quickly introduces the living spaces. On the left, elegant double doors open to the charming parlor drenched in sunlight. This space is ideal for conversation with guests and could easily convert to a home office if you prefer. At the back of the home, a stylish stepped ceiling crowns the spacious great room where windows surround the two-sided fireplace shared with the patio, an eye-catching feature. The kitchen reveals a step-saver design complete with snack bar. Two display niches work well for storing recipe books. Meal service is a snap with the cheerful dining space adjoining the kitchen. Patio access is perfect for grilling and outdoor entertaining beside the fire. The utility room is right where it should be, near the secondary bedrooms where most of the laundry is generated. This arrangement saves steps on wash day. A full bath and ample closet space in each bedroom accommodates the children’s needs. Secluded for privacy, the owners’ suite is a pampering retreat. His and Her walk-in closets flank the entry to the salon bath outfitted with garden tub, double bowl vanity and separate shower. A 3-car garage completes the first floor. Above, a bonus space offers room to grow. Finish this space now or in the future adding that special room you’ve always wanted whether it’s a game room, a hobby area or something else you’re dreaming of. Family-friendly and comfortable, this ranch home plan works well in almost any neighborhood.

