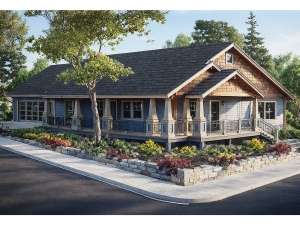There are no reviews
House
Multi-Family
Reviews
Perfect for a narrow, corner lot, this unique Craftsman house plan delivers comfortable family living by making the most of a narrow footprint. Taped porch columns lining the wrap-around porch are sure to catch your eye with this design. Imagine sipping iced tea on the porch as you chat with neighbors on pleasant evenings. Inside, you’ll find the same type of relaxed living. Two separate entries open to the vaulted living room and adjoining dining area. The efficient kitchen is situated at the back of the home overlooking the combined gathering areas, which promotes conversation and family time well spent. The utility room and 2-car, side-entry garage are positioned behind the kitchen. Take a look at the right side of the home offering two or three bedrooms. Double doors open to the den, ideal for a home office. This space nicely converts to a bedroom or can double as a guest retreat if necessary. It can easily share the hall bath with the secondary bedroom. Your owners’ suite is tucked away for privacy. A large walk-in closet and full bath enhance this retreat. Long and lean, this narrow lot, ranch home plan packs quite a punch.

