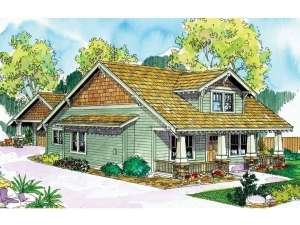Are you sure you want to perform this action?
House
Multi-Family
Create Review
Are you looking for a Craftsman style family home? Take a look at this two-story family house plan. The design features many characteristics common of the Craftsman style including flared porch columns set upon stone pediments, cedar shingles, exposed rafter tails, a handsome fireplace, and stylish built-ins in the foyer and living room. The dining room is positioned next to the efficient kitchen making light work of meals which contributes to the easy living character of this Craftsman design. The kitchen overlooks the spacious great room and is situated near the utility room, covered patio and 2-car garage. Your owners’ suite is the highlight of the first floor decked with walk-in closet and deluxe bath. Upstairs, two family bedrooms share a full bath. Rooted in the Arts and Crafts movement, this charming Craftsman house plan is family oriented, comfortable and functional.

