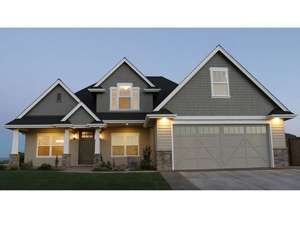Are you sure you want to perform this action?
Create Review
Traditional charm enhances this two-story house plan sporting front facing gables and a siding façade highlighted with stone accents. A wrap-around porch and a double door entry welcome all inside. On the left side of the foyer, stylish columns punctuate the dining room entry and a trio of windows fills the space with natural light. Across the foyer, a pair of doors opens to the peaceful study, the ideal place for a home office. At the back of the home, an open floor plan promotes easy family living with the spacious vaulted great room flowing freely into the island kitchen. A long eating bar is just right for a quick meal on the go or after school snacks. The family chef and grill master will appreciate the corner pantry and access to the rear patio. Your first floor owners’ suite delivers a walk-in closet and full bath outfitted with a double bowl vanity. Take a look at the garage. A two-car garage connects with an RV bay nicely accommodating your home away from home. If you prefer, use the RV bay for another two-car garage in tandem fashion or perhaps a workshop and storage space. The choice is yours. The utility room serves as a transition between the garage and living areas. Upstairs, two secondary bedrooms share a compartmented bath. Don’t miss the storage area and bonus room waiting for your creative touch. If you are stepping up from your starter home and need extra garage space or a place for your motor home, this traditional home plan is sure to please you.

