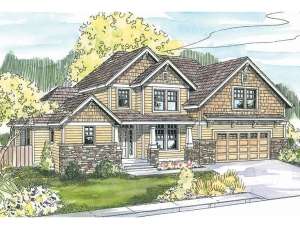There are no reviews
Reviews
Rafter tails, flared porch columns and stone accents are just a few of the Craftsman details punctuating the exterior of this two-story house plan. Inside, you’ll find a thoughtful floor plan with room to grow. Entering from the covered front porch, the two-story foyer greets all. On the right, elegant double doors open to the parlor. Beyond, a crackling fireplace is the focal point of the comfortably sized living room. A two-story ceiling and sparkling windows contribute to an open and spacious feel. The eat-in kitchen enjoys a bayed nook, cooking island and patio access as it overlooks the living room, a great arrangement for the family chef to keep an eye on the kids as they play while meals are prepared. A half bath, storage closet/pantry, utility room and 2-car garage team up on the right side of the home keeping things neat and orderly. The left side of the home is dedicated to the owners’ suite. A spa tub, twin vanities and shower offer soothing refreshment. Upstairs, two family bedrooms gaze down on the living room and share a unique compartmented bath. Don’t miss the bonus room. Waiting for your creative touch, this space offers room to grow, ideal for another bedroom, hobby area or playroom. Keeping today’s active families in mind, this Craftsman house plan handles everyday happenings with ease and style.

