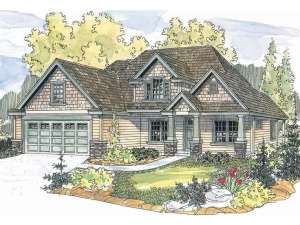Are you sure you want to perform this action?
Create Review
Characteristic Arts and Crafts details, like sturdy porch columns and cedar shingles, punctuate the exterior of this two-story house plan. Inside, a family-friendly floor plan waits with open gathering spaces, functional features and special appointments. Stepping in from the covered front porch, the foyer directs traffic to the back of the home where the step-saver kitchen, vaulted nook and vaulted great room come together creating a comfortable space for everyday activities. Special elements here include a snack bar, access to the patio and a corner fireplace. The kitchen is strategically positioned between the nook and formal dining room serving both rooms with equal ease. Across from the dining room, the peaceful study delivers a wonderful place for a home office, ideal for telecommuters or the work-at-home parent. Tucked behind the 2-car garage and utility room, the master suite is sure to pamper you. Take a look at the dual walk-in closets and the luxury bath outfitted with twin vanities, roomy shower and soaking tub. Upstairs, two family bedrooms enjoy large closets and share a compartmented bath. Pay attention to the large bonus room, ideal for another bedroom, a recreation room or exercise area. Designed for the way today’s families live, it is clear that form follows function with this delightful, two-story Craftsman home plan.

