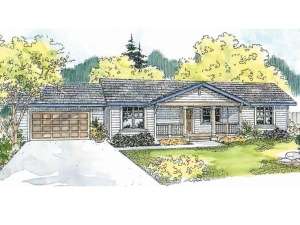Are you sure you want to perform this action?
Create Review
Here’s a flexible one-story country house plan that is economical in design. Small and affordable, this home changes with you as you progress through the stages of life all the while maintaining simplicity. First take a look at the exterior sporting a siding façade and a welcoming front porch. Inside, a convenient coat closet stands at the ready in the foyer. Beyond, windows illuminate the open living areas while a vaulted ceiling further promotes spaciousness. The step-saver kitchen overlooks the gathering spaces that are flexible enough to suit your specific needs no matter what your life stage may be. Note the patio extending the living areas outdoors. On the right, you’ll find your secluded master suite outfitted with a full bath and walk-in closet. Across this split-bedroom floor plan, two bedrooms are at your service. One bedroom could easily serve as a den or home office and then convert to a second family bedroom once your young family grows to multiple children. Then later in life when the children have moved away, convert it back to an office or even a hobby room. Keep the other bedroom the way it is for when the grandchildren come to visit. The utility room and 2-car garage finish off this country ranch home plan.

