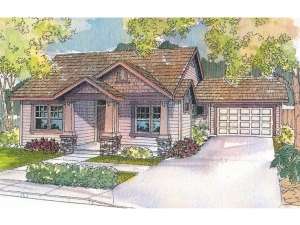Are you sure you want to perform this action?
Create Review
Tapered porch columns contribute Arts and Crafts flavor to this small and affordable bungalow home plan. Just right for a starter home, the budget conscious floor plan offers everything a new family needs with open living areas, three bedrooms and two baths. The front porch greets all and directs traffic indoors where a convenient coat closet stands ready in the foyer. To the left, two family bedrooms offer ample closet space and share a full bath. On the right, the living room delivers a clear view through the dining room and kitchen and out to the patio. This free flowing arrangement promotes family interaction, conversation and time well spent. Windows fill the living and dining areas with natural light adding a cheerful touch. Behind pocket doors, you’ll discover a study alcove, ideal for a computer station for the kids or even paying bills online. The kitchen is at the back of the home and features efficient elements such as the pantry, island with snack bar and immediate access to the utility room and 2-car garage. Tucked in the back corner, the master suite boasts a walk-in closet and deluxe bath. Designed with comfort and practicality for a family starting out, this Craftsman style ranch house plan is worth taking a closer look.

