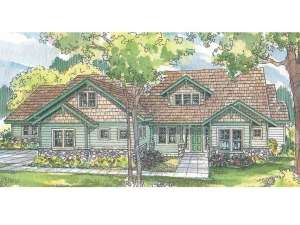There are no reviews
Reviews
Porch columns set upon stone bases, exposed rafter tails and a multi-material façade, all characteristic of the Craftsman style, dress up the exterior of this two-story house plan. Well suited for the work-at-home parent, the office is thoughtfully positioned right off the entry making it easy to meet with clients without disturbing the rest of the home. Double doors offer further privacy. The dining room and living room are open to one another making it easy to entertain whether it is a formal or casual occasion. A vaulted ceiling and sparkling windows in the living room contribute an open, airy feel while a fireplace surrounded with built-ins adds a cozy touch for those chilly nights. The kitchen and breakfast nook combine and overlook the living room. Strategic positioning allows meal service to the nook or dining room with equal ease. Three family bedrooms share an efficient compartmented bath on the left side of the home complete with double bowl vanity. The laundry room is right where it should be, near the secondary bedrooms where most of the laundry is generated. The 3-car, side-entry garage polishes off this side of the home. Secluded for privacy, your master suite is gently tucked behind the office on the opposite side of the home. Special appointments here include a windowed sitting area, decadent bath and walk-in closet. Upstairs, a recreation room provides a place where the whole family can relax in kick-off-your-shoes comfort. The expansive bonus room is waiting for your creative touch. Devised for everyday living but easily handles formal affairs, this Craftsman house plan will shine in any neighborhood.

