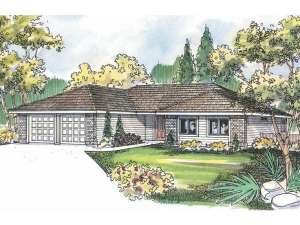There are no reviews
House
Multi-Family
Reviews
Looking for a budget conscious one-story home plan? This small and affordable house plan might be just right for you. Begin with the siding and brick façade delivering a welcoming look. Inside, a “bedroom together” floor plan clusters three bedrooms on the right side of the home ensuring everyone gets a good night’s sleep with Mom and Dad nearby. The children’s rooms deliver ample closet space and share a hall bath. Your master suite is decked with a deluxe bath and walk-in closet. Pay attention to the corner soaking tub, separate shower and double bowl vanity offering soothing refreshment at the end of the day. The main gathering areas are open and spacious with the efficient kitchen overlooking the dining area and vaulted living room. This arrangement keeps the family chef involved in conversation while meals are prepared. You’ll appreciate the snack bar, walk-in pantry and fireplace enhancing the common living areas. A two-car garage and utility room complete this practical ranch house plan.

