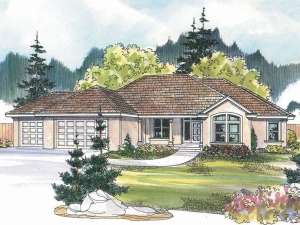Are you sure you want to perform this action?
A stucco façade gives this one-story house plan Sunbelt styling, characteristic of a Florida style home but frequently found throughout North America. Enter from the covered front porch to find a very functional three bedroom, three bath floor plan with the flexibility to offer up to five bedrooms. The formal dining room is situated to the left of the entry, the site of many memorable meals in the years to come. Beyond, the main gathering areas form an open floor plan featuring sparkling windows that contribute to a spacious and airy feel. The kitchen and nook enjoy a breakfast bar and corner pantry while the family room delivers a crackling fireplace for chilly winter nights. A patio extends the living areas pleasing outdoor lovers and grill masters. Just off the kitchen the utility room and 3-car garage make it easy to throw in a load of laundry while meals are prepared and unload groceries with ease. Two family bedrooms are tucked behind the garage and share a compartmented bath with efficient double bowl vanity. On the right side of the home, you’ll find the peaceful den and study. One or both of these spaces could easily convert into bedrooms if needed, the den as a guest retreat and the study as a nursery. A full bath is nearby for convenience. Behind double doors, the owners’ suite is a pampering oasis of relaxation. Private patio access is perfect for an evening or stargazing with your loved one. The walk-in closet nicely accommodates the family shopper and dual vanities and a roomy shower deliver soothing refreshment. Well suited for an active family this flexible ranch house plan is second to none!

