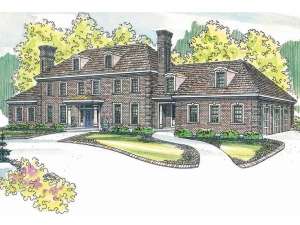There are no reviews
Reviews
Neatly spaced windows, a centrally located entry and little exterior ornamentation gives this Premier Luxury house plan a truly Colonial façade, reminiscent of America’s historical past. But inside, the floor plan is thoroughly modern boasting many of today’s most requested amenities for active and growing families. Stepping inside, the two-story foyer greets all with a turned stair and views to the second level. The formal living room and dining room flank the foyer, each offering a fireplace and delivering the ideal arrangement for hosting dinner parties and entertaining. Serve exquisite cuisine in the dining room, enjoy conversation with guests in the living room and relax with after dinner drinks in the adjoining den. At the back of the home, the casual and common gathering areas come together handling family living and everyday happenings. Take a look at the gourmet kitchen showcasing a huge island, pantry, snack bar and ample counter space. Nearby, windows wrap three sides of the breakfast nook taking in backyard views and endless rays of cheerful sunshine. The family room is spacious and features fine appointments like a sparkling bowed window, crackling fireplace, built-in cabinets and access to the outdoors. Two sweeping patios encourage outdoor living and entertaining. Whether you prefer outdoor barbecues, a chili cookout or just plain relaxing, these two gathering spaces are sure to please nature lovers. A full bath has outdoor access, keeping guests from tracking through the home. It also works well as a pool bath and clean ups after a hard day’s work in the yard. A cozy home office works well for paying bills online and charging cell phones. The 3-car, side-entry garage and utility room with handy service porch polish off the main floor. Five bedrooms are secluded on the second floor indulging in privacy. The owners’ suite boasts sophisticated appointments like a fireplace, grand walk-in closet and opulent bath outfitted with lavish soaking tub, separate shower, compartmented toilet and dual vanities. A Jack and Jill bath is neatly tucked between two of the family bedrooms while the other two enjoy private baths, great for teenagers or the in-laws. Notice the study loft, perfect for a homework or computer station for the kids. From the study loft, stairs point the way to the third floor. Here you’ll find a media room the whole family is sure to enjoy and a guest room complete with full bath. Brimming with elegant features and fine appointments, this luxurious three-story, Colonial house plan will be the talk of the neighborhood.

