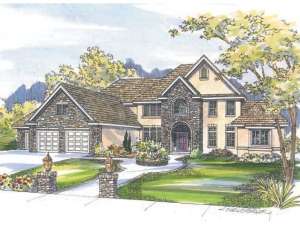There are no reviews
Reviews
Front facing gables mix with a stone and stucco façade and an arched entry giving this Premier Luxury house plan a blended traditional and European flavored exterior. Inside, you’ll find practical features, grand room sizes, stylish details and a functional floor plan. Begin with the breath taking foyer showcasing a two-story ceiling and elegant curved stair. To the right, built-ins enhance the peaceful den. On the left, a trio of windows brightens the dining room while it remains open to the generously sized living room. A nearby wet bar easily serves drinks to both gathering spaces. Handsome built-ins surround the fireplace and double doors extend the living room out to the covered patio. The formal spaces are nicely arranged to host exquisite dinner parties and special gatherings. The casual family gathering areas form an open floor plan at the back of the home. Here the kitchen boasts a huge prep island as it connects with the nook and family room. Built-ins and a fireplace are the highlights of the family room. Take a look at the utility room, 3-car garage and storage closets at the garage entry, all keeping things tidy and organized. Your master suite is a lavish retreat brimming with fine appointments fit for a king. A bowed window illuminates the sitting area and a private patio offers room for a hot tub or spa. The master bath is opulent showcasing a garden tub, His and Her vanities, a roomy shower, compartmented toilet and expansive walk-around closet. Three family bedrooms rest on the second floor. Each enjoys a walk-in closet. Two full baths satisfy everyone’s needs. An exercise room and finished and unfinished storage spaces polish off the second floor. Designed for high-end living with plenty of functionality and comfort, this luxurious two-story house plan will be the belle of the neighborhood.

