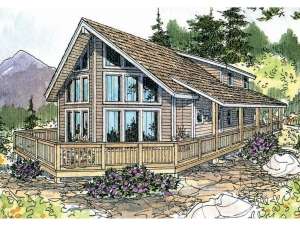Are you sure you want to perform this action?
Create Review
Designed with a narrow footprint, this contemporary, A-Frame house plan has plenty to offer. Furthermore, its earth-friendly two-story floor plan stacks the living areas minimizing its environmental impact by requiring less green space. The modern exterior is eye-catching boasting an open deck, covered wrap-around porch and extensive use of windows. Inside, the main floor offers an open floor plan with an island kitchen overlooking the vaulted great room. Above, the loft gazes through walls of windows taking in the same panoramic views as viewed from the great room. Three bedrooms and two baths accommodate everyone’s needs. The master suite is positioned on the second floor for privacy and enjoys a full bath. The study is conveniently situated nearby. Finally, the main floor laundry room delivers the practical functionality you’re looking for. A detached garage with workshop completes this plan. Stylish and comfortable, this modern house plan is well suited for a narrow lot and family living.
Garage and workshop combined: 1002 sf, overall garage dimensions 29’ wide x 36’ deep x 21’-2” high

