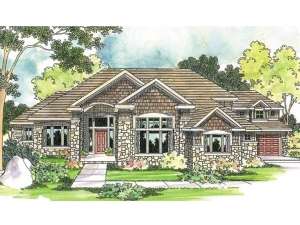There are no reviews
Reviews
European details give this luxury house plenty of curb appeal. The office is positioned by the front door making it easy for the work-at-home parent to meet with clients without disturbing the rest of the home. Across the foyer, columns punctuate the hearth warmed living room adding an elegant touch. The main gathering spaces are arranged at the back of the home with the kitchen connecting with the family room and cheerful dining space creating an open floor plan perfect for gathering and daily activities. The family chef will appreciate the pantry and cooking island. Windows draw natural light indoors and a fireplace surrounded with built-ins anchors the family room. Just off the kitchen, you’ll find the utility room and the entry from two, double garages which provide ample parking for the family fleet. Your owners’ suite is secluded for privacy. Fine appointments here include a sitting area and decadent bath complete with garden tub. A split stair relieves traffic flow to the second floor. The loft is the perfect place for a homework station or reading corner for the kids. Two family bedrooms share a segmented bath with separate vanities and dressing areas. The recreation room is a space the whole family will enjoy and a great place for the kids to hang out with friends. A wet bar is perfect for serving drinks and snacks. Filled with everything you’ll love and nothing you won’t want, this two-story house plan is an excellent choice for an active family.

