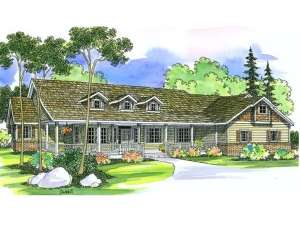There are no reviews
House
Multi-Family
Reviews
Cheerful dormers above a rocking chair front porch draw the eye upward with this country home plan. Beyond the shuttered windows and siding and brick façade is a floor plan designed for relaxed country living. Vaulted ceilings crown the foyer, parlor and family room. A huge cooking island anchors the kitchen as it connects with the bayed dining space and overlooks the hearth warmed family room. Windows fill the open gathering areas with natural light. Pay attention to the large patio providing a great place for outdoor entertaining. Just off the kitchen, the 3-car garage with storage, utility room, half bath and cozy office keep everything tidy and organized from laundry and the lawn mower to utility bills. Split bedrooms position two family bedrooms in front of the kitchen. A hall bath serves the children’s needs. On the other side of the home, the owners’ suite features a luxury bath, walk-in closet and access to the patio. Upstairs, a recreation room is a space the whole family can enjoy. A half bath complements this space. If you’re stepping up from your starter home, this two-story house plan is worth considering.

