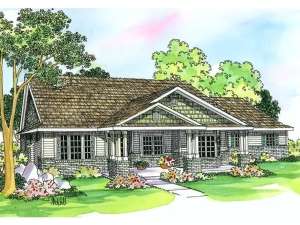Are you sure you want to perform this action?
Create Review
Here’s a unique house plan designed to offer flexibility. The living areas are arranged on the left side of the home where an array of windows fills the gathering spaces with natural light. Decorative columns and enhance the dining room and living room while a fireplace adds a touch of elegance. Behind double doors, the kitchen combines with the breakfast nook creating a casual dining space. Special elements here include an island, pantry and access to the covered patio. The right side of the home is dedicated to quite spaces where you’ll find two master suites and two dens (or two master suites and two family bedrooms if you prefer.) Each master suite enjoys a large closet and private bath. If you convert the dens into bedrooms, they will share the hall bath. The utility room is situated on this side of the home saving steps on wash day and serving as a transition between the double garage and the living areas. So, if you’re looking for a home that offers flexibility and can change with you as you progress through the stages of life, this ranch home plan is a great possibility.

