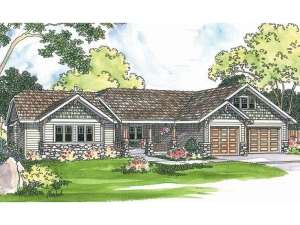There are no reviews
Reviews
Exposed rafter tails, stone accents, and porch columns atop pedestals lend a touch of Northwestern flavor to this Craftsman house plan. Inside, a four bedroom, three bath floor plan accommodates family living with ease. Entering from the covered front porch, the foyer quickly introduces the formal dining room defined with decorative columns and the vaulted living room beyond. Practical features fill the kitchen like a culinary pantry, cooking island and snack bar, as it connects with the cheerful breakfast nook and overlooks the living room. Don’t miss the unique corner fireplace warming all the living areas. Outdoor entertaining is a snap with two patios extending the living areas to the backyard. Multi-tasking and unloading groceries are easy with the utility room and 3-car garage with storage thoughtfully positioned near the kitchen. Tucked in the corner for privacy, your guests will find comfortable accommodations in the guest suite with immediate bath access. On the opposite side of the home, three bedrooms are clustered together. The children’s rooms offer ample closet space and share a hall bath. Your master bedroom is well-appointed with a double bowl vanity, walk-in shower, walk-in closet, sitting area and private patio. Don’t miss the bonus room over the garage, ideal for seasonal storage or a home office. Designed for the way today’s families live, this ranch home plan is worth taking a second look.

