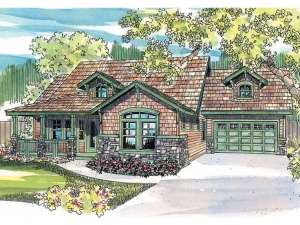There are no reviews
Reviews
Rafter tails, porch columns atop stone bases and a multi-material façade, come together giving this two-story house plan Arts and Crafts style. Stepping inside, the entry quickly introduces the formally living room accented with handsome double doors and a bayed window. Across the entry, an alcove leads to the secondary bedrooms and a full bath. A gallery points the way to the main living areas. At the back of the home the kitchen, family room and casual dining area team up delivering an open and spacious floor plan that accommodates daily activities and special get-togethers. Special features here include a kitchen island, walk-in pantry, fireplace surrounded with built-ins and access to the rear patio. Nearby, the utility room, a half bath and the double garage with workshop join forces keeping things neat and tidy. Secluded for privacy, the owners’ suite enjoys soothing amenities in the bath like a window soaking tub, dual sinks and separate shower. The walk-in closet and private patio access are thoughtful extras. Now take a look at the recreation room above the garage. This is an entertainment space the whole family can enjoy. A half bath adds convenience. The perfect picture of functionality and comfortable family living, you can’t go wrong with this Craftsman house plan.

