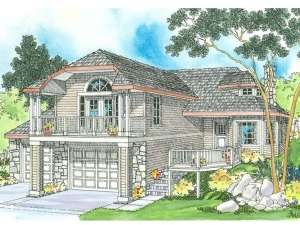Are you sure you want to perform this action?
Create Review
Small and affordable, this contemporary house plan is perfect for singles or retired couples looking to downsize. Its modern design incorporates interesting angles and plenty of windows. Ideal for a sloping lot or hillside you can just imagine this home perched on a hill looking out over a lake or waterfront. The floor plan begins with a 2-car, drive-under garage. Stairs lead to the main level or you can enter from the railed portico. This outdoor living space is just right for a pair of rocking chairs where you and your loved one can enjoy beautiful sunsets. Upon entering, you’ll find the great room, dining area and island kitchen join forces to create an open floor plan. These main gathering spaces are set at an angle making the most of the bayed window taking in stunning views from the great room. A fireplace enhances this space. Just off the kitchen, you’ll find the utility room and a full bath. A solarium and a fore deck extend the living areas. Windows fill the cozy den with natural light. The master bedroom is well-appointed showcasing two large closets, a deluxe bath and a private deck. Upstairs, the captain’s quarters is a flexible space that works well as a loft. Use this area anyway you wish taking advantage of the observatory. Charming and comfortable, this two-story house plan is sure to please you.

