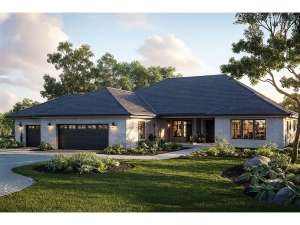There are no reviews
House
Multi-Family
Reviews
Decorative quoins dress up the stucco façade of this ranch home plan. Beyond the covered front porch, the vaulted entry greets guests and directs traffic to the back of the home where an expansive open floor plan handles everyday happenings and special occasions. Windows fill the rooms with natural light and a vaulted ceiling contributes to a spacious feel. The step-saver kitchen boasts an eating bar and a pantry while serving the dining room with ease. The utility room is situated nearby and serves as a transition space between the 3-car garage and the living areas. Pay attention to the handsome built-ins flanking the living room fireplace and the sweeping patio lining the rear of the home. Divided sleeping quarters isolate the owners’ suite. Here you’ll find fine appointments like a deluxe bath, a vaulted ceiling, a walk-in closet and private access to the patio. Across the home, two secondary bedrooms offer ample closet space and share a hall bath. Finally, classic double doors open to the media room/study polishing off this Sunbelt house plan.

