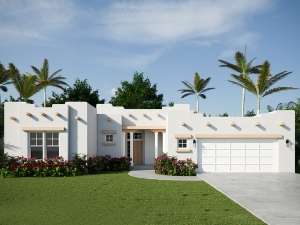Are you sure you want to perform this action?
Create Review
Looking for an adobe style home with that Southwest feel? This small and affordable Sunbelt house plan might be just what you need. The exterior features a stucco façade, exposed wood and a welcoming front porch. Inside, an open floor plan sets the stage for conversation and family time well spent. You’ll appreciate the roomy kitchen with its angled island and snack bar. The utility room and 2-car garage are situated nearby providing convenient access. Windows fill the gathering spaces with natural light and the great room features a sliding glass door opening to the full-length patio, the perfect retreat for outdoor lovers. Notice the optional corner fireplace and wet bar. Ideal for families with small children, the bedrooms are positioned on the same side of the home ensuring everyone gets a good night’s sleep. Your master suite showcases a deluxe bath, walk-in closet and private patio access. A secondary bedroom and a study/third bedroom access a compartmented hall bath. Comfortable, functional and budget conscious, this Southwestern style, ranch home plan is just right for a family starting out or a retired couple wanting to downsize.

