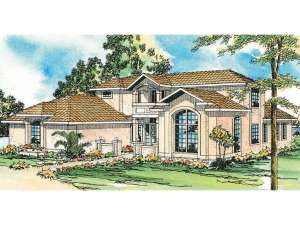Are you sure you want to perform this action?
Create Review
True to its Sunbelt roots, this classy two-story home plan boasts a stucco façade, stylish exterior details and gathering areas arranged around an outdoor living space. This design offers and “on the water” feel with views of the pool from many rooms in the home. Enter through double doors where the eye is drawn through the vaulted entry and out to the pool and patio. If you prefer outdoor living you’ll find it here. Sliding doors reveal the open and covered patios. With this arrangement, hosting pool parties will be easy. Just direct your guests outside leaving the rest of the home undisturbed. To the right of the entry, elegant columns define the formal dining room. The kitchen is nearby featuring a cooktop island and snack bar. Multi-tasking and unloading groceries are a snap with the utility room and 2-car garage strategically positioned near the kitchen. The casual family room is generously sized and easily handles day-to-day activities. This space reveals two sliding doors opening to the patio and pool and another sliding door opening to the screened porch, a good place to relax at the end of the day. The right side of the home holds the formal living room and peaceful study, ideal for a home office or after dinner retreat. Secluded for privacy, the owners’ suite is tucked away at the back of the home and showcases a lavish bath for two and a walk-in closet. Upstairs, a balcony gazes down on the entry and connects with two bedrooms, which delight in peace and quiet. Each room enjoys a private bath and a large closet. If you love Florida style living, you’ll find it with this elegant Sunbelt house plan.

