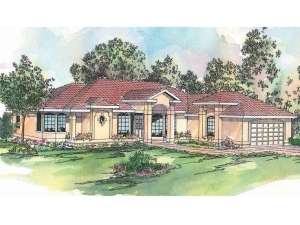Are you sure you want to perform this action?
Create Review
Gentle arches, planters and a columned entry dress up the stucco exterior of this Florida style ranch home plan. Inside, you’ll find formal and informal living spaces accommodating all occasions from daily activities to special holiday meals. Decorative columns define both the living room and dining room while maintaining openness. Just serving dinner guests your tasty cuisine and then enjoying after dinner drinks in the vaulted living room or on the terrace where evening breezes will captivate you. The casual living areas come together at the back of the home where the island kitchen and breakfast nook connect with the family room. You’ll appreciate the wet bar and access to the terrace, veranda, utility room and 2-car garage. Ideal for a family with young children, a “bedroom together” floor plan ensures everyone gets a good night’s sleep. The children’s rooms offer ample closet space and share a Jack and Jill bath. Two linen closets a positioned nearby. Your master suite is a pampering retreat decked with walk-in closet, soaking tub, separate shower, His and Her basins and a compartmented toilet. Don’t miss the private access to the terrace, ideal for spending an evening under the stars with your loved one. If you’re looking for family living with elegant style, you can’t go wrong with this Sunbelt house plan.

