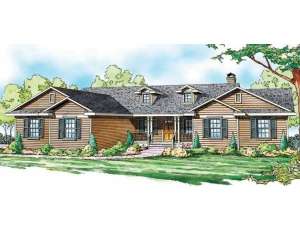There are no reviews
Reviews
If you prefer the look of traditional style homes, you’ll love the details this ranch house plan includes. Horizontal siding, a covered front porch and front facing gables contribute an all American exterior look. Inside, you’ll find an expertly executed floor plan well suited for today’s growing families. The main gathering areas span across the back of the home where the island kitchen with breakfast bar overlooks the dining area and great room keeping the chef involved in conversation and promoting family time. Adults will appreciate being able to keep an eye on the kids as they play and enjoy entertaining guests due to the open floor plan. A fireplace and organizational built-ins enhance the great room and a covered patio extends the living areas outdoors. Just off the kitchen, the utility room makes multi-tasking a snap. Throw in a load of laundry as you go about your daily activities. Unloading groceries is no hassle either; pass by the pantry on the way in from the 2-car garage and deposit canned goods and bulk items. A split bedroom arrangement secludes the well appointed master suite providing peace and quiet. You’ll love the salon bath, large walk-in closet and access to the patio. Across the home, two family bedrooms access a compartmented bath. The den shares the right side of the home too, providing a great place for a home office. With its semi-private bath access and private rear entry, this space could easily convert to a guest suite when overnight visitors arrive allowing them to come as go as needed without disrupting your family’s routine and lending them a bit of privacy. Delivering a floor plan that is functional and just the right size, you can’t go wrong with this one-story, traditional home plan.

