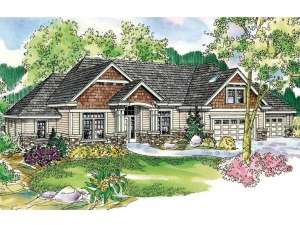There are no reviews
Reviews
A multi-material façade complements front facing gables with this one-story home plan delivering a sticking mix of Craftsman and traditional styling. Inside, a very functional and comfortable floor plan is thoughtfully designed for daily family living and special gatherings. The island kitchen sports a snack bar and pantry while serving the cheerful breakfast nook and formal dining room with equal ease. Furthermore, the kitchen overlooks the spacious living room keeping the chef involved in conversation as meals are prepared. On wintry nights, the whole family is sure to love gathering around the fireplace for hot cocoa and a movie. Built-ins add a touch of elegance. A sweeping patio is just the place for outdoor living. With one portion covered, the patio is great for grilling, outdoor meals and just about anything else your family might enjoy. Pay attention to the owners’ suite. This pampering retreat is brimming with all the features you’ll love like a soaking tub, walk-in shower, dual sinks and an extensive walk-in closet. Now take a look at the practical features of the home like the 3-car garage with built-ins and handy utility room serving as a transition between the living areas and the unfinished garage. You’ll also appreciate the compartmented bath and half bath positioned near the family bedrooms for convenience. Make sure to pay attention to the upper level bonus room providing optional finished space for whatever your family might need, like a recreation room, exercise area or hobby room. The den is practical as well providing organizational built-ins making it the perfect place for a home office, just right for the work-at-home-parent. Fashioned with a floor plan that reveals easy flow, comfort and privacy this ranch house plan is worth taking a second look.

