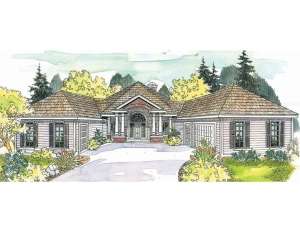There are no reviews
Reviews
A siding façade graced with brick accents, decorative columns and shuttered windows dresses up the exterior of this two-story house plan. Inside, two coat closets stand at the entry where a hall directs traffic to the hexagonal shaped core of the home. Here the kitchen, dining area, vaulted great room and living area all come together offering an open and spacious floor plan fit for everyday happenings and entertaining. Walls of windows fill the living areas with natural light as a woodstove delivers toasty warmth throughout the winter. The kitchen is designed for efficiency and boasts a snack bar, just right for the kids to finish homework while you prepare dinner giving you an opportunity to supervise progress. Above, a vaulted loft gazes down on the great room and provides the ideal space for a playroom, exercise or hobby area, or even a recreation room the whole family can enjoy. And for nature lovers, the covered patio reveals an outdoor living space that easily accommodates grill masters, summertime meals and peaceful relaxation on pleasant evenings. The right wing of the home holds two secondary bedrooms, a full bath and the 3-car garage. On the left side of this split bedroom floor plan, you’ll find the quiet office, just right for the work at home parent, the utility room, master suite and golf garage, ideal for a golf cart. Your master suite sports a large walk-in closet, a luxury bath and private access to the patio. Designed for the way today’s families live, this contemporary house plan delivers all the comforts of home with modern flair.
Roof framing is a combination of trusses and conventional framing.

