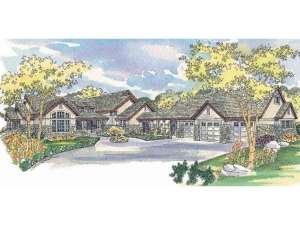There are no reviews
Reviews
Stucco and stone blend with classy details giving this luxurious European home plan exquisite curb appeal. Extensive use of decorative columns inside and out embellishes the floor plan. Entering from the covered front porch the foyer receives guests and directs traffic to the expansive two-story great room where a cracking fireplace flanked with built-ins offers a beautiful focal point. Two pairs of French doors open to the rear patio expanding the living areas outdoors. The gourmet kitchen is well appointed with a chef’s pantry, cooking island, snack bar and adjoining breakfast nook. It overlooks the great room keeping the chef involved in conversation while meals are prepared. Grill masters will appreciate the covered patio, perfect for preparing tasty meats. A hinged door delivers easy access to the elegant dining room making light work of meal service whether you are hosting a dinner party or a holiday gathering. The right side of the home holds the secluded owners’ suite featuring a fireplace surrounded with built-ins, a private patio and a sumptuous master bath showcasing dual vanities and walk-in closets, a walk-in shower and a soaking tub. You’ll also appreciate private access to the quiet den, a great place for settling in with your favorite book before bed. The utility room is right where it should be, near the breezeway leading to the detached 3-car garage with upper level bonus room. Near the utility room you also you will find stairs ascending to the second floor. Here two family bedrooms flaunt private compartmented baths and walk-in closets. A computer loft is great for a homework station for the kids and paying bills online. Amenity rich, strikingly attractive and family-friendly, this Premier Luxury, two-story house plan will leave the neighbors talking.

