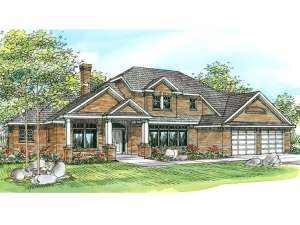Are you sure you want to perform this action?
Create Review
Traditional styling graces the exterior of this two-story home plan. The interior layout begs to entertain with formal and informal gathering spaces while offering comfortable family living. Upon entering, the peaceful office is situated on the left, ideal for the work-at-home parent providing a space to meet with clients without disturbing the rest of the home. On the left, the formal living and dining areas will be the site of many memorable gatherings in the years to come. Beyond the elegant staircase, the vaulted family room joins forces with the bayed nook and island kitchen creating a space for everyday happenings and casual get-togethers. Special features include a fireplace with built-ins, a snack bar, walk-in pantry and access to the rear, covered patio. Your owners’ suite is tucked in the back corner where you’ll find peace and quiet. Amenity rich, this retreat reveals His and Her vanities, a soaking tub, separate shower and a large walk-in closet. The utility room and 2-car garage finish off the first floor. Upstairs, two bedrooms and a bonus room share a full bath. The bonus room is perfect for a game room or home theater the whole family can enjoy. Functional and comfortable, this traditional house plan can’t be beat.

