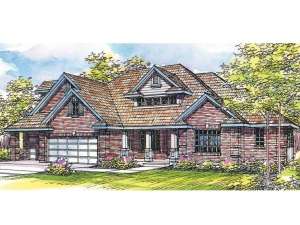Are you sure you want to perform this action?
Create Review
An array of front facing gables paired with a brick façade gives this traditional home plan plenty of American charm. Sturdy columns span the front porch pointing the way inside. A soaring 18’ ceiling rises above the foyer creating a dramatic entrance. To the right, double doors open to the study, ideal for the work at home parent. With its immediate bath access, this space can easily double as a guest suite when overnight visitors arrive. Your peaceful master suite is tucked behind the study indulging in privacy. Fine appointments fill this space like dual closets and a salon bath complete with soaking tub. The center of this split bedroom floor plan holds the main gathering areas. Two islands are better than one in the kitchen offering efficiency. You’ll also appreciate the culinary pantry, snack bar and adjoining nook. A two-sided fireplace warms the vaulted great room and formal dining room casting a friendly orange glow throughout the living spaces. Pay attention to the double doors leading to the rear patio. Down the hall from the kitchen, two bedrooms share a full bath. The utility room is positioned for convenience. The man of the home is sure to like the 3-car garage complete with storage space. Finally, a bonus room above the garage is waiting for your creative touch, just right of an extra bedroom, playroom for the kids, or home theater the whole family can enjoy! Designed for the way today’s families live, this ranch house plan delivers everything your family needs.

