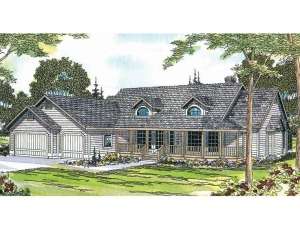Are you sure you want to perform this action?
Create Review
Dormer windows atop a covered front porch greet all with this country home plan. Stepping inside, you’ll find double doors on the right opening to the vaulted office, ideal for the work at home parent. This space easily converts to a guest room when necessary and has easy bath access. On the left, another pair of double doors opens to the dining room where a vaulted ceiling and sparkling windows promote a grand feel. The kitchen is only steps away and offers ample counter space, a snack bar, cooking island and chef’s pantry. It serves the sunny nook and dining room with equal ease as it overlooks the generously sized living room. Windows flank the crackling fireplace and two pairs of double doors open to the expansive deck and cheerful solarium (a bonus space of 140 square feet.) A split bedroom floor plan positions the master suite for privacy where fine appointments such as a vaulted ceiling, decadent bath and walk-in closet enhance the space. The children’s rooms are right where they should be, near the utility room saving steps on wash day. The triple garage completes this ranch floor plan.

