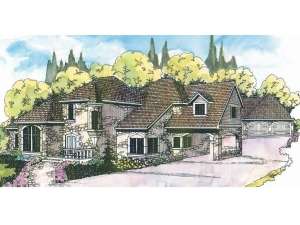There are no reviews
Reviews
Like a European chateau, this Premier Luxury house plan delivers a stately design filled with all the finer things. Passing through a double door entry, the two-story foyer reveals an elegant stair and introduces the parlor on the left, ideal for peaceful conversation with guests. To the right, fanciful double doors open to the formal dining room, the site of many memorable meals in the years to come. Beyond, the gourmet kitchen boasts a meal-prep island with cooktop and veggie sink while is connects with the cozy breakfast nook. The chef’s pantry is just steps away. Now take a look at the vaulted family room where a fireplace offers toasty warmth and a pair of French doors open to the expansive deck. Secluded for privacy, your master suite showcases classy columns, a sitting area, walk-in closet and lavish bath complete with garden tub. An angled 3-car garage with storage and large utility room finish off the main level. Ascending to the upper floor, a windowed turret provides a castle-like, dreamy feel. At the top of the stairs, the lofted library works well as a study or TV area for the kids. Two family bedrooms enjoy ample closet space and share a hall bath. Pay attention to the spacious guest suite, just right for weekend visitors and the in-laws. This space delivers a full bath and large closet. As impressive as it is functional, this luxurious, two-story, European home plan will be at home on any hilltop or large piece of property.

