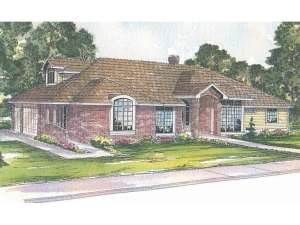Are you sure you want to perform this action?
Create Review
Ideal for the work at home parent, this unique house plan features a secluded office with private covered entry via the side covered porch, allowing you to meet with clients without disturbing the rest of the home. Entering from the covered front porch, grand columns highlight the entry and introduce the formal living and dining rooms, the perfect arrangement for hosting dinner parties and other special gatherings. Sunny windows fill each of these spaces with natural light. At the back of the home, the casual living areas deliver an open floor plan with the island kitchen overlooking the cheerful breakfast nook and vaulted family room. Ample counter space, a fireplace, plenty of windows and access to the rear patio are the highlights here. Secluded for privacy, the bedrooms compose the right side of the home. Two family bedrooms share a hall bath while the master suite reveals a deluxe bath, walk-in closet and access to the patio. The utility room is conveniently situated near the bedrooms saving steps on wash day. Finished with a 3-car garage and large bonus room this brick ranch home plan is well-suited for entertaining, daily living and conducting business from home.

