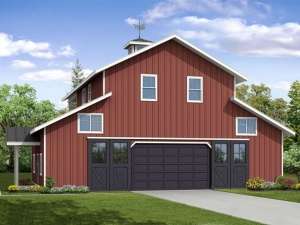Info
There are no reviews
Unique carriage house plan plan features barn-like styling blending with rural properties
A two-car garage with one drive-thru bay and boat storage is located on the main level along with two offices, a bunk room, and a guest room
The second level delivers a vaulted game room and two storage areas (combined storage is 616 sf of usable space)
The top level holds the owner’s suite, and open living areas complete with vaulted deck
There are no reviews
Are you sure you want to perform this action?

