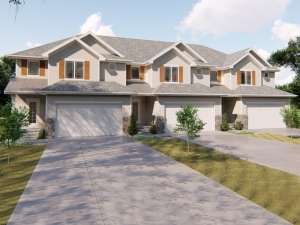Are you sure you want to perform this action?
This eye-catching triplex has more to offer than you might expect in a multi-family home plan. It features three identical units designed with a 2-car garage and the common gathering areas on the main level and three comfortable bedrooms upstairs. A covered front porch points the way to a two-story with stylish open staircase. Beyond, the kitchen, dining area and family room team up creating a flexible, open floor plan. Special features here include a fireplace, island with snack bar, culinary pantry and access to the rear yard. A half bath, dressing bench and lockers are conveniently positioned at the garage entry. Upstairs, a loft directs traffic to the bedrooms. A Jack and Jill bath is neatly tucked between Bedrooms 2 and 3 accommodating the children’s needs. Special appointments highlight the master bedroom including a 9’ ceiling treatment, walk-in closet and full bath. Designed with style and brimming with practical features, this townhouse plan can’t be beat!
Units A, B & C: 1st Floor – 757 sf, 2nd Floor – 919 sf, Total – 1676 sf, 3 bedrooms, 2½ baths, 2-car garage - 434 sf, Porch - 50 sf

