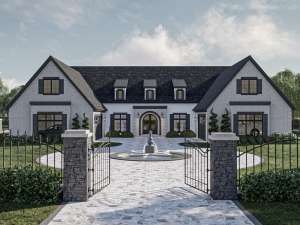Info
There are no reviews
An arched opening welcomes all to the covered front porch of this European house plan
Split-bedrooms ensure privacy to the master bedroom complete with two walk-in closets and a deluxe bath
Decorative ceiling treatments such as coffered, barrel, and groin vault deliver elegance and visual interest
The kitchen connects with the dining area, hearth room, and great room ensuring time well-spent with family and guests
Bedrooms 2 and 3 share a compartmented bath and enjoy walk-in closets
Don’t miss the peaceful study
An upper-level storage area is ideal for seasonal items
Two double garages complete this family-friendly floor plan
There are no reviews
Are you sure you want to perform this action?

