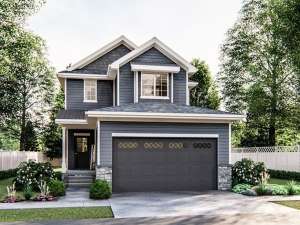There are no reviews
House
Multi-Family
Reviews
Long and lean, this two-story house plan makes the most of a narrow lot. The common gathering areas compose the main floor where the island kitchen, family room and breakfast nook work together creating a functional and flexible gathering space. You’ll appreciate the handy snack bar, crackling fireplace and access to the rear patio. Don’t miss the pantry, bench and lockers, catch-all area, and 2-car garage. Follow the turned stair to the second floor where three bedrooms delight in peace and quiet. Your master bedroom boasts a 9’ ceiling, private bath, and a walk-in closet. Bedrooms 2 and 3 share a compartmented bath outfitted with double bowl vanity. The laundry room is positioned on the second floor for convenience. Family friendly and flexible, this narrow lot home plan packs quite a punch!

