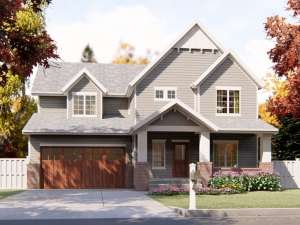Are you sure you want to perform this action?
Create Review
A stunning mix of Craftsman and traditional styling graces the exterior of this two-story house plan. Entering from the covered front porch, the foyer greets all and offers a handy coat closet. On the right, elegant double doors open to the peaceful office, the ideal work space for the work-at-home parent. Beyond, the dining room connects with the island kitchen creating a casual dining space that easily handles family meals and holiday dinner parties. At the back of the home, three windows fill the hearth-warmed great room with natural light. You’ll appreciate thoughtful features like the large storage space in the double garage (or use it as a workshop) and the mud room with bench, lockers and coat closet. Four bedrooms delight in peace and quiet on the upper level. A handsome arched opening and double doors lead to your pampering master bedroom where you’ll find a raised ceiling, walk-in closet and lavish bath appointed with His and Her vanities, a soaking tub and separate shower. The family bedrooms offer large closets and share a hall bath. Don’t miss the conveniently located laundry room with vacuum closet. Family-friendly and functional, this Craftsman house plan has much to offer a large or growing family.

