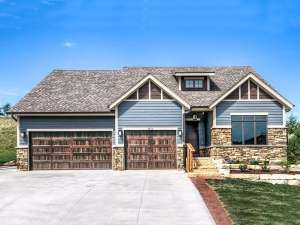Are you sure you want to perform this action?
Create Review
If you like the looks of Northwestern style homes, you’ll like this small and affordable Craftsman house plan. Its thoughtful design makes it an excellent choice for family living. The floor plan offers a split bedroom arrangement with two family bedrooms on the right side of the home; each offering large closets while sharing a hall bath. Your master bedroom is secluded for privacy on the left where special amenities include a 10’ ceiling, walk-in closet and deluxe bath boasting His and Her vanities, a luxurious soaking tub and a separate shower. At the back of the home, the main gathering areas line in procession along the wall creating and open and free-flowing floor plan that easily accommodates daily living and special get-togethers. Pay attention to the sparkling windows, huge culinary pantry, prep island and snack bar. The floor plan showcases other special features like arched openings and a bench and lockers in the mud room. Finished with a 3-car garage and convenient laundry room, this budget-friendly ranch home plan delivers style and function!

