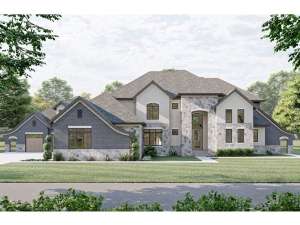Are you sure you want to perform this action?
Create Review
European details such as a mix of stucco and stone and a stately arched entry give this luxury home plan a look of pristine elegance that is second to none. Upon entering, the two-story foyer with two radial staircases and view of the balcony above makes a lasting impression of sophistication. Step up into the formal living room on the right where a radiant fireplace adds warmth to a quiet conversation with guests. This space connects with the peaceful library, complete with custom-like built-in bookshelves. On the opposite side of the grand entry, the formal dining room enjoys a fanciful ceiling treatment and looks into the great room and hearth room. Soaring above the great room, a two-story ceiling adds a sense of grandeur. Other highlights here include a wall of windows and a two-sided fireplace shared with the hearth room. Gourmet and amateur chefs will delight in the full-featured kitchen decked with abundant counter space, a large culinary pantry and huge meal-prep island. Pay attention to the multi-faceted ceiling crowning the breakfast nook. Steps away, the rear deck is perfect for after dinner drinks and grilling. Just off the kitchen a grand walk-in closet, drop zone with lockers and the laundry room come together keeping things organized. You won’t believe the garage storage! Two separate garages, a two-car and a three-car, reveal more than enough room for the family fleet. Perhaps the two-car garage is better kept for guests with nearby stairs leading to the guest suite above, complete with a full bath and wet bar. Finally, the master bedroom finishes off the first floor. This decadent space is filled with premium features like His and Her vanities and showers, a sumptuous soaking tub and an endless walk-in closet. Also notice the private deck and raised ceiling. Three staircases lead to the second floor where there is plenty of room for everyone. Four bedrooms boast walk-in closets and built-in desks. Bedrooms 2 and 3 delight in private baths while the other two rooms share a compartmented bath. A second laundry room is positioned upstairs, making laundry chores easy. Use the loft any way you wish, ideal for a TV area for the kids, a reading nook or a computer center. Grand in scale and scope, this luxurious two-story home plan is the culmination of style and state-of-the-art features.

