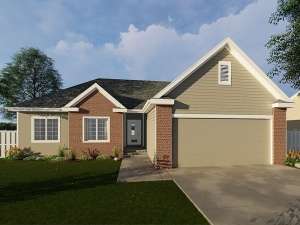Are you sure you want to perform this action?
Create Review
Simple and practical, this traditional house plan is perfect for a starter home. The siding and brick façade contributes to its American style charm and invites all inside. The modest floor plan has everything a new family needs and a few extras. Split bedrooms deliver and extra measure of privacy to the master bedroom, which is situated behind the double garage. Double doors, a raised ceiling and deluxe bath are the highlights of your peaceful retreat. On the opposite side of the home, the family bedrooms are positioned at the front of the design overlooking the front yard while accessing a hall bath. An open floor plan spans across the rear of the home. A fireplace warms the great room while the breakfast area enjoys outdoor access. Don’t miss the large kitchen island, perfect for meal preparation. Finally, a short hall offers a laundry closet and mud bench as it serves as a transition between the living areas and the garage. Delivering all the necessities for family living, this small and affordable ranch home plan is ready to accommodate your family.

