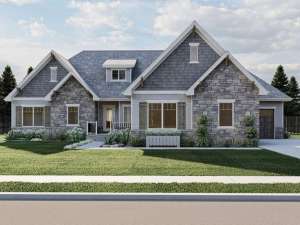There are no reviews
House
Multi-Family
Reviews
Stone accents dress up the exterior of this empty-nester house plan with a hint of European charm. Inside, this 2-bedroom, 2.5 bath floor plan boasts many fine appointments. Begin with the formal dining room showcasing a 10’ ceiling and easy access to the kitcehn. The great room begs to entertain and reveals a fireplace flanked with built-ins, a decorative 10’ ceiling and a wall of windows overlooking the backyard. This gathering space teams up with the combined island kitchen and adjoining casual dining area providing an open floor plan that easily accommodates large and small gatherings. Pay attention to the screened porch extending the living areas outdoors. A split-bedroom layout positions the master bedroom on the left side of the home where exquisite embellishments are sure to pamper you like a sumptuous bath and large walk-in closet. You’ll appreciate immediate access to the laundry room making it easy to throw in a late-night load when necessary. Across the home, a guest suite enjoys special extras like a 10’ ceiling, walk-in closet, and private bath. A three-car garage polishes off this exquisite ranch house plan.

