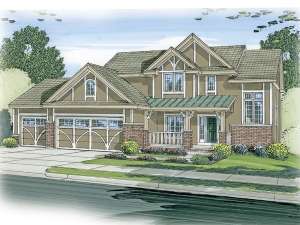There are no reviews
House
Multi-Family
Reviews
European accents give this two-story house plan outstanding street appeal. Inside, you’ll find a livable floor plan thoughtfully designed for a large or growing family. Stepping inside from the covered front porch, you’ll find a breathtaking two-story ceiling topping the entry. Beyond lies the spacious great room boasting backyard views and a toasty fireplace shared with the hearth room. Dining options abound. Serve formal meals in the classy dining room, enjoy casual family meals in the sunny breakfast nook or share a snack with the kids at the kitchen eating bar. A three-car garage with storage/workshop, the laundry room and a half bath finish off the main level. Upstairs, a handsome balcony gazes down on the entry as it connects with four bedrooms. A Jack and Jill bath equipped with dual sinks serves Bedrooms 2 and 3 while Bedroom 4 boasts its own bath, perfect for a guest or teen suite. Fine appointments fill the master bedroom and bath like a special ceiling treatment, soaking tub, His and Her vanities, separate shower and large walk-in closet. Designed for the way today’s families live, you can’t go wrong with this European home plan.

