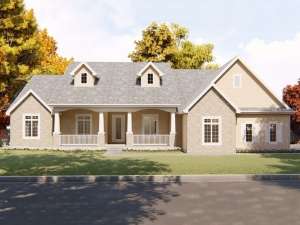Are you sure you want to perform this action?
Create Review
If you are dreaming of a home that has it all, check out this country Craftsman house plan. From the relaxed country exterior to the up to the minute interior, this one-story is the American family’s dream. Imagine sitting on the rocking chair front porch sipping lemonade while the kids play in the yard. Or, think of the sense of welcome your guests will feel when greeted by the cheerful dormers. Beyond the modest exterior lies a floor plan this is sure to impress. Upon entering, you’ll notice the den and dining room flanking the foyer, both topped with 11’ ceilings. The dining room also sports a built-in hutch, perfect for storing china, and enjoys immediate access to the kitchen. Here you will find an island/snack bar combo, chef’s pantry and an adjoining breakfast nook. Fire up the grill on the rear deck and host summertime barbecues for family and friends. The great room promotes family time well spent with its gather-round fireplace and comfortable room size, great for small or large gatherings. Notice the cathedral ceiling above. A split bedroom layout ensures a measure of privacy to the master bedroom. Well appointed, this room is designed to pamper with His and Her walk-in closets and vanities, a splashy garden tub and separate shower. A 10’ ceiling adds the finishing touch crowning the sleeping area. On the opposite side of the home, Bedrooms 2 and 3 share a unique split bath complete with separate vanities and dressing areas. Each room also delights in a walk-in closet. The laundry room is right where it should be, near the secondary bedrooms where most of the laundry is generated. Rounding out this ranch home plan, a three-car, side-entry garage provides plenty of room for the family fleet.

