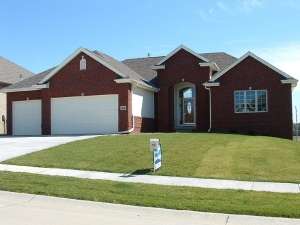There are no reviews
House
Multi-Family
Reviews
Attention empty nesters, retired couples and baby boomers! If you are looking to downsize but still want space for overnight guests or an aging relative in your care take a look at this two-bedroom, two-bath ranch home plan. Front facing gables and a covered porch complement the siding and brick façade and welcome all. Stepping inside, a cathedral ceiling rises overhead introducing the sunlit great room. Nearby, the kitchen is sure to please the family chef with its angled island, large pantry and adjoining breakfast nook and hearth room. Visit with guests in this casual area as meals are prepared. Multi-tasking and unloading groceries are easy with convenient access to the laundry room and the three-car garage. The right side of the home holds the sleeping areas. Bedroom 2 rests at the front of the home and enjoys immediate access to the hall bath. Your master bedroom is well-appointed sporting a raised ceiling and luxury bath. At home in any neighborhood, this ranch house plan is worth taking a second look

